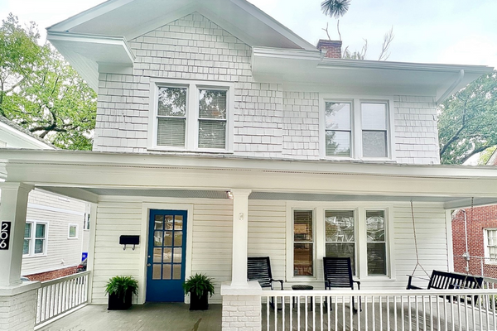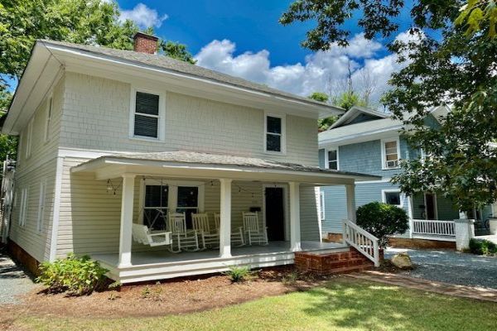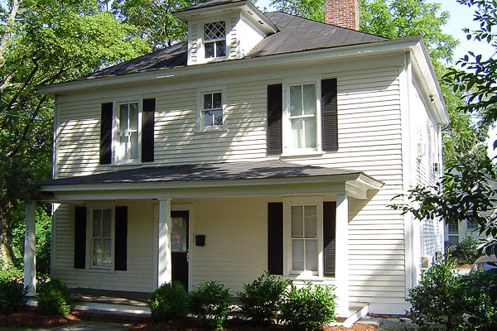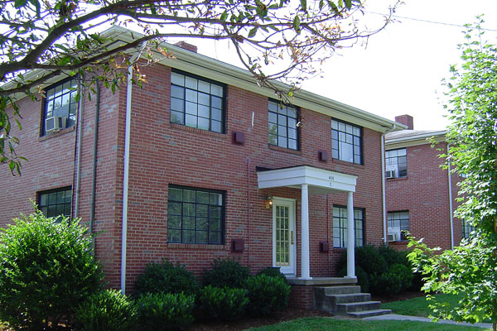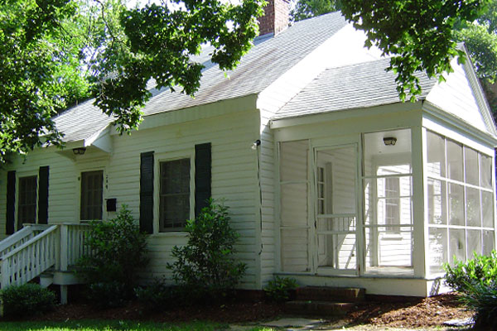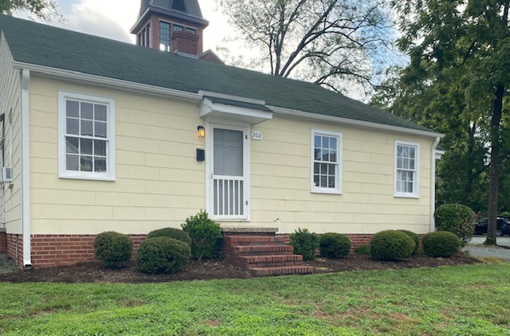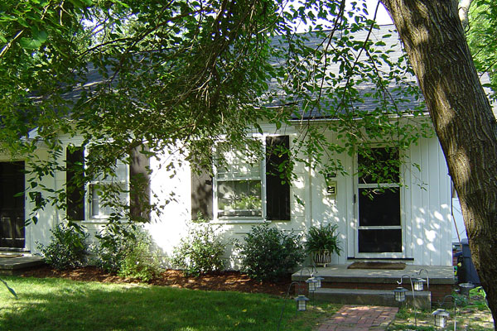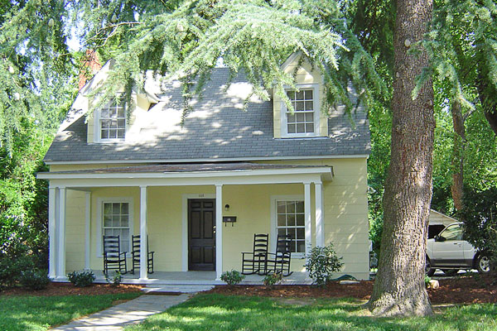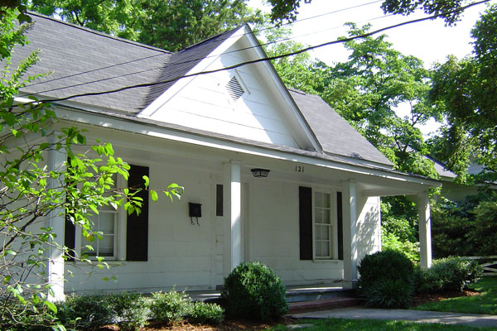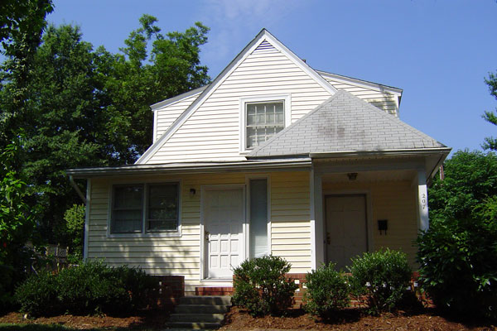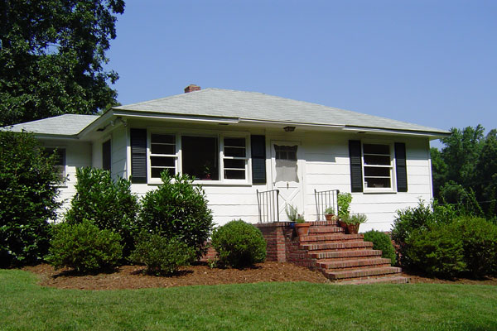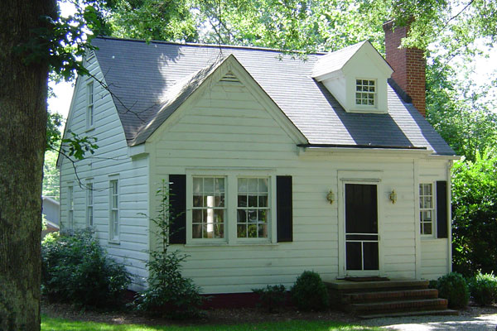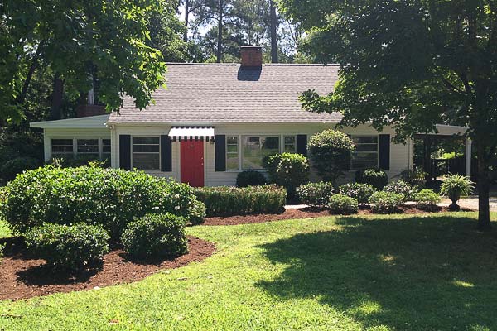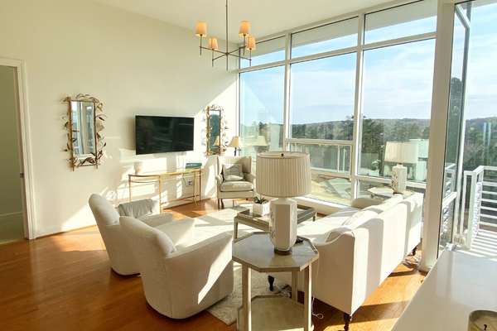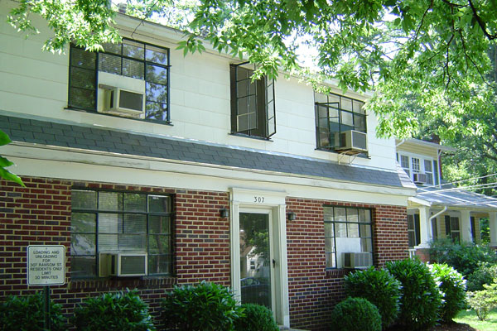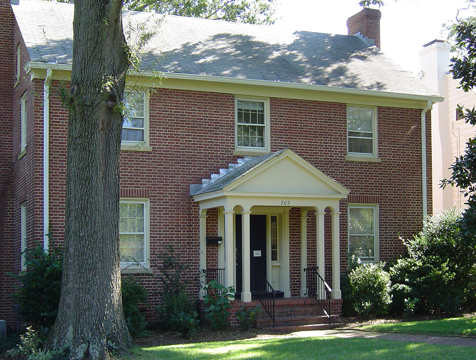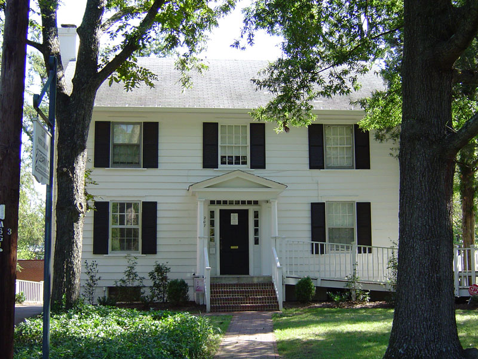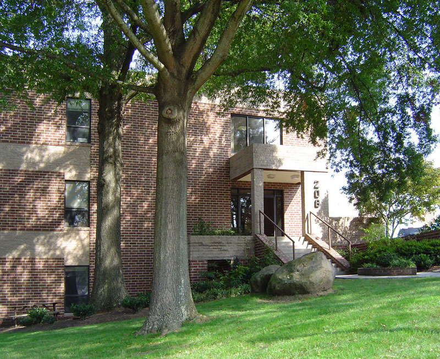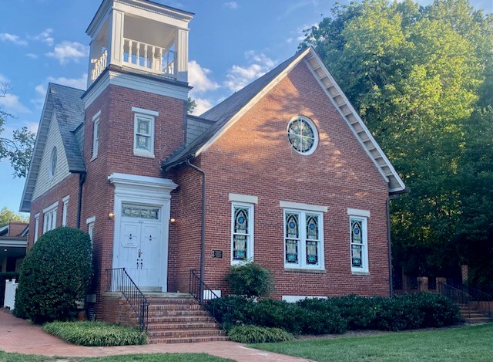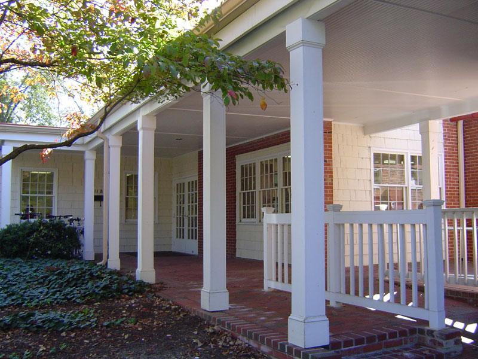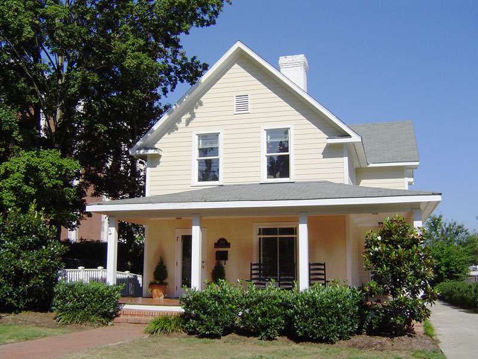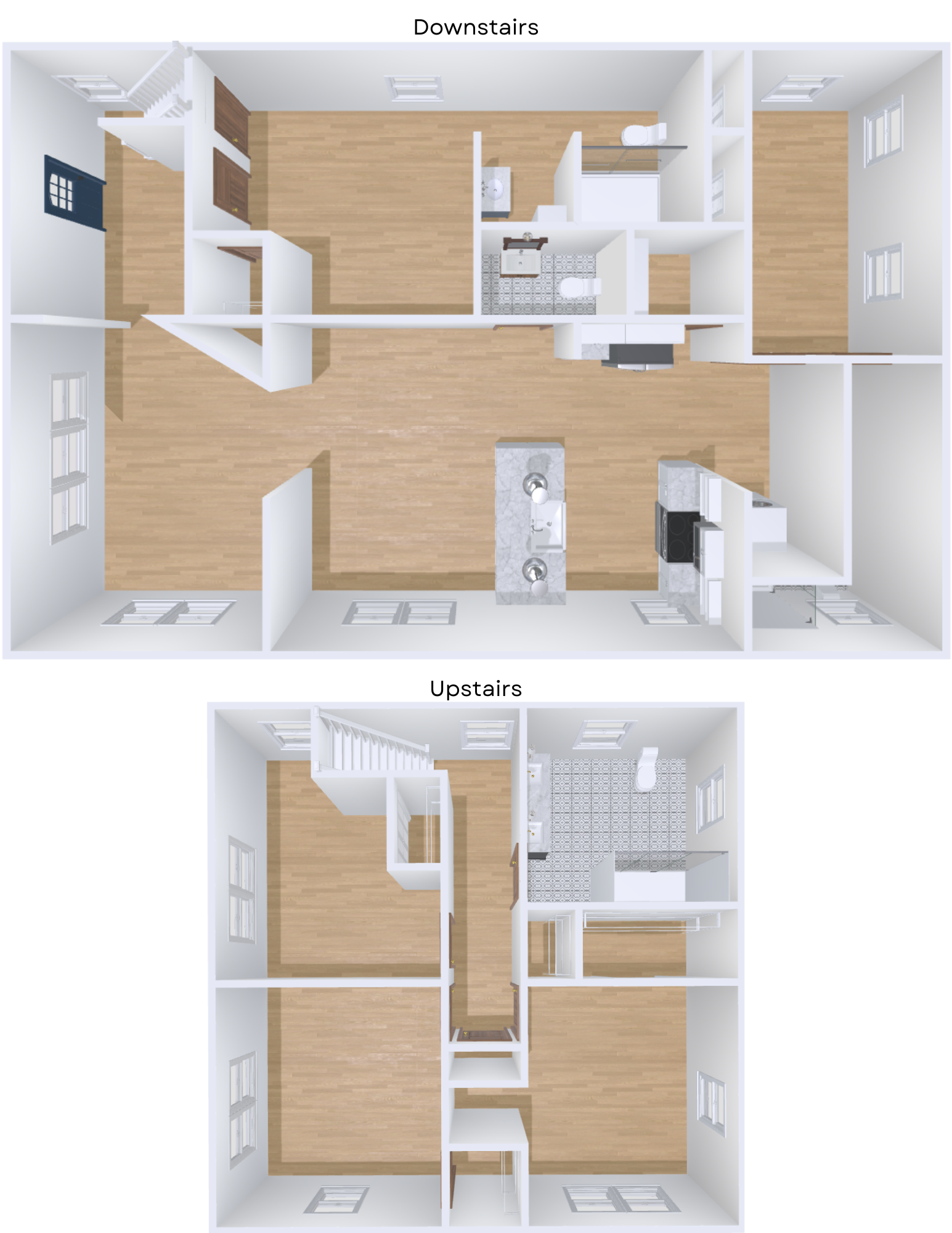Details:
Rent: $6,450/Mo.
Availability: LEASED Until June 2027
Approximate Square Feet: 2059
Bedrooms: 4 bedrooms plus study
Bathrooms: 3.5
Pet Policy: No pets please
Special Features & Notes:
The property boasts beautiful hardwood floors, new appliances, fresh paint, tiled bathrooms, and a large open kitchen and dining area. Four spacious bedrooms, plus a large study with two closets! The home has 3.5 bathrooms, central heating/air, and beautiful finishes throughout. Inviting front porch with two rocking chairs and a swing in a perfect downtown, walkable location! Charming character with a modern touch, this home truly has it all.
Floorplans are artists' renderings. All dimensions are approximate. Actual products and specifications may vary in dimension or detail.
Floor Plan:
Take a Virtual Tour of 206 McCauley
Click an image to enlarge photo viewer.
Front of House
Front Porch
Foyer
Living Room
Dining Room
Kitchen
Kitchen 2
Pantry
Kitchen 3
Powder Room
Study 2
Study
Study Bathroom
Study Closet
Upstairs Hallway
Laundry
Upstairs Linen Closet
Upstairs Front Left Bedroom
Upstairs Front Right Bedroom
Upstairs Back Bedroom Closet
Upstairs Back Bedroom
Upstairs Bathroom
Upstairs Bathroom Vanity
Downstairs Bedroom
Downstairs Bathroom
206 McCauley Floor Plan

